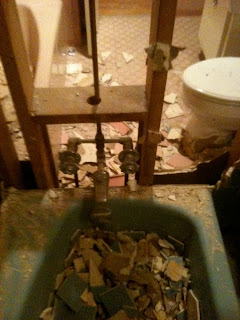The walls came down really quickly. Knocking down drywall is easy but very messy, everything gets covered in dust. The toilets, sinks and tubs are still there because they're too heavy for just us to carry out. We have friends helping this weekend so we'll have them help us drag out the tubs. I have a feeling that removing them is going to be pretty difficult.
I'm not sure what they're made of but it seems like lead!
I'm definitely making a mosaic table with some of the leftover broken tiles and I'm hoping to repurpose the weird little window that used to connect both bathrooms for something. Maybe I'll add it to a wall in the shed out back. I like the idea of keeping odd little mementos, kinda like a bathroom serial killer.
We can see all the pipes now and have no idea why that big one in the first picture goes up into the attic. I'm meeting with our contractors early tomorrow morning so I'm hoping they can tell me. We're so eager to move forward with a solid plan for the contractors but we keep changing what we want done!
The problem is that the floor plan as it stands is very odd and we hate it. I've been playing with an online program trying to find a way to get what we want out of it without moving the plumbing around too much.
Here's what the current floor plan looks like:
As you can see, there's a huge master bedroom space on the far left of the house at the end of that center hallway. The master has a huge walk in closet, a small sliding door closet and the horrible tiny blue bathroom. Then there are two huge bedrooms and the pink bathroom along the main hallway that is narrow and dark and throws you in the center of the open floor plan.
The main problems with this are:
1. only the master has private access to a bathroom
2. that master bathroom is wayyy too small
3. the master bedroom wastes a lot of space that isn't useful/ there's nowhere to put a headboard
4. there's no half bath for guests to use and if we don't add one, guests will have to walk past both bedrooms to use the full hall bath
5. that damned staircase floating in the middle of the kitchen (not drawn)
Soooo, after much thought about how to remedy all this and still keep the plumbing in the same area, here's what I drew up:
This new plan gives us:
1. a solid wall where we can put a headboard in the master
2. two walk-in closets (guess which one is mine)
3. bigger master bath with a separate tub and shower
4. smaller bedrooms but more privacy and both have private access to a full bath
5. A WALK IN PANTRY!
6. A HALF BATH! (door NOT facing the main area for added privacy)
7. A PLACE TO PUT THE SWITCHBACK STAIRCASE!
8. MORE WALL SPACE FOR THE KITCHEN!
9. A SUNNY NOT-DRAB AND DEAD MAN WALKING-ISH HALLWAY!
10. A NEW CAR! (ok not that one)
The kitchen island would be where the stairs are now and the hallways are 4 feet wide instead of the 3 feet that the main one currently is. The half bath would be located above the utility room so accessing pipes "should" be easy. The staircase will take up an unused portion of the utility room.
The only question now is if we can afford to put up new walls, relocate radiators and fix any flooring issues we create. We had wanted to expand a full bath downstairs and redo a laundry room but we're willing to shelve those projects/let me take a stab at it, to make this plan happen.
On top of all that we still want to know about vaulting the ceiling in the main area. There are a ton of big cracks so that need to be fixed anyway and we figure why not vault it if it has to come down either way. I'll know more tomorrow!






No comments:
Post a Comment